Office transformation
- karlijnpoos
- Dec 31, 2020
- 2 min read
Updated: Oct 11, 2023
I received an assignment from SintLucas@Work from SintLucas. This is an assignment with a real client. This client was Magis Vastgoed. From Magis Vastgoed, all students were individually commissioned to design a social space for an office that is being converted into studios and apartments.
Magis Vastgoed realizes new living buildings from old buildings. In this new construction, Magis Vastgoed focuses on residential properties. Magis Vastgoed is located in Eindhoven and focuses its projects on the major cities in the Netherlands. Magis Vastgoed is transforming the old buildings for its own investment. It is therefore also important for them that the property is good.
An important aspect of the residential concept of Magis Vastgoed are the communal areas. These spaces are meant to get to know each other and thus create a connected community. Many of the residents are (international) students, who often want to get to know each other so that they are not alone in their studio or apartment every time. In these spaces they can connect and socialize in a casual way.
The assignment that the SintLucas students received from Magis Vastgoed concerns an old office building at Groningensingle 51 in Arnhem. This property is being transformed into 200 homes. Because the building has number 51, the apartment complex will be called 'Fifty one'. We have been commissioned to create an inspiring and innovative design for a new community on Groningensingel in Arnhem. The space in which this should take place is the general indoor space where residents can make contact with each other through sports, cooking, having a drink, studying together or playing games.
Because many of the residents are (international) students, it is important that the space is designed according to their needs so that they will make use of the space.
It is difficult for international students to break through the international bubble. In this space, interaction is very important. To make it easier for the residents to look up this interaction, there will be various things in the room that you have to do with at least 2 people. The seats are also open so that no one is hiding in a corner alone.
Word web:

The design principles I have chosen are flashy, open and interactive.
For the most part, (international) students come to live in the apartment complex. It is therefore important that the communal space looks flashy and inviting so that this group will make good use of it. The space needs an open appearance. It is intended that the residents in this space seek interaction with each other. The space must therefore be arranged in such a way that you can easily connect everywhere and get to know new people
Mood board:

Stain plan:

Visualizations concept:
The concept was very divided into blocks and straight lines, which made the design static.
In my final design I added diagonal lines to get a more dynamic design. The different spaces can be modularized by making the partition walls open or closed.
Renders walls open:
Renders walls closed:
Technical drawings:
Finishing state:




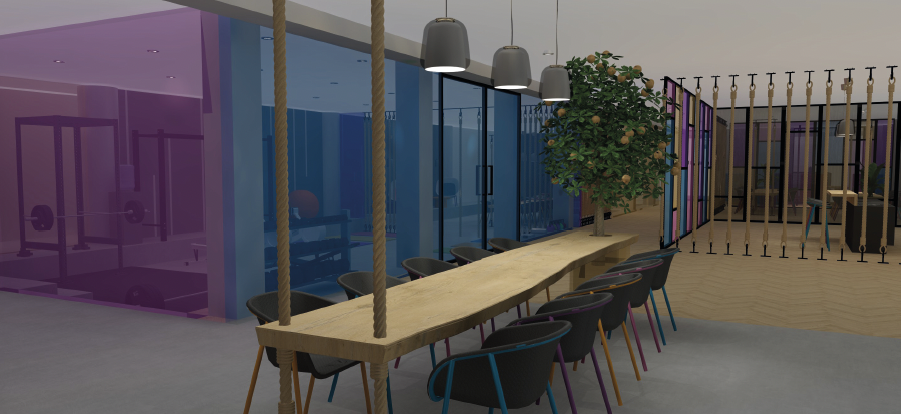

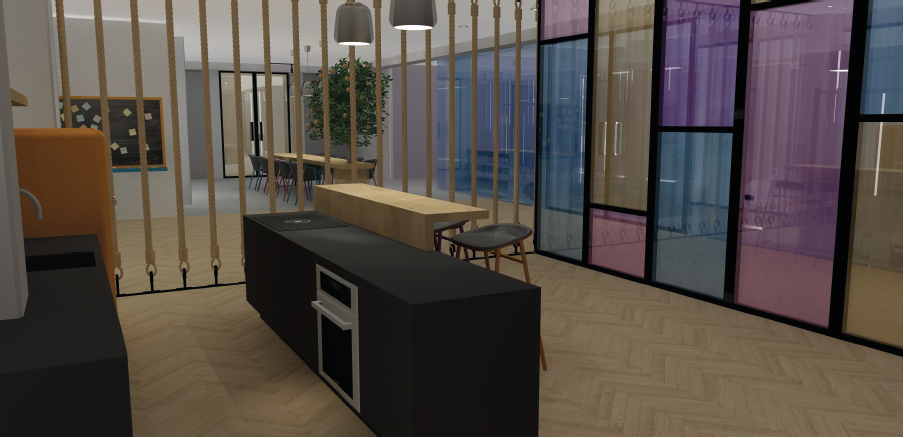

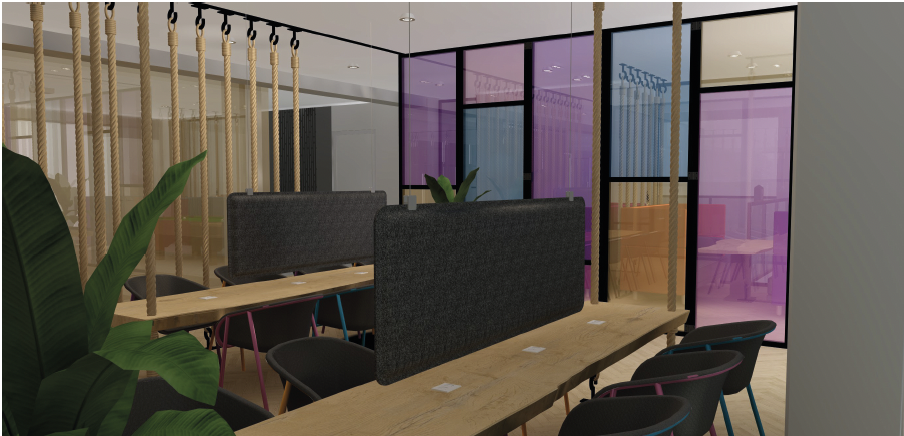

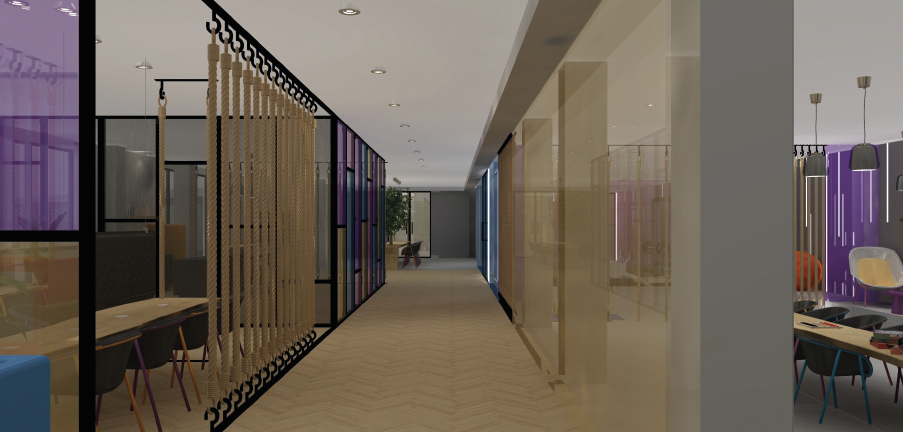

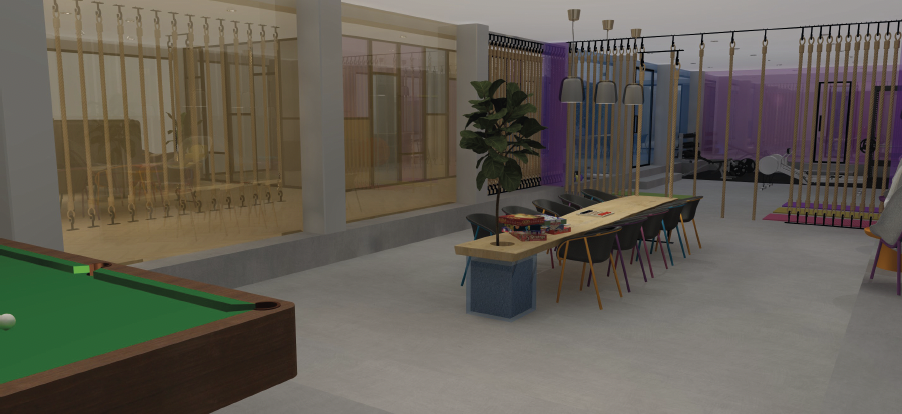

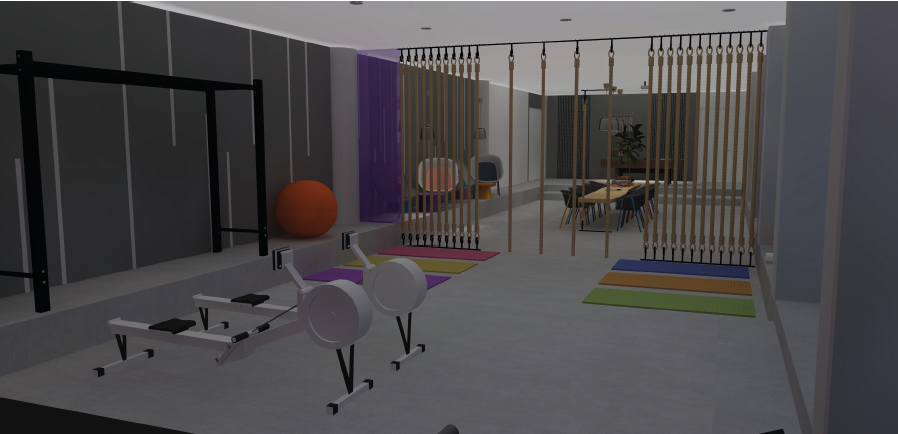








































































Comments